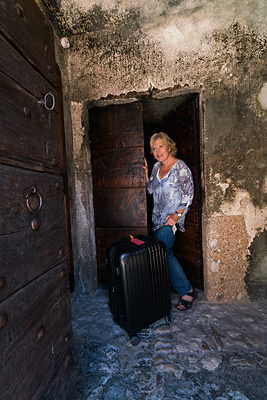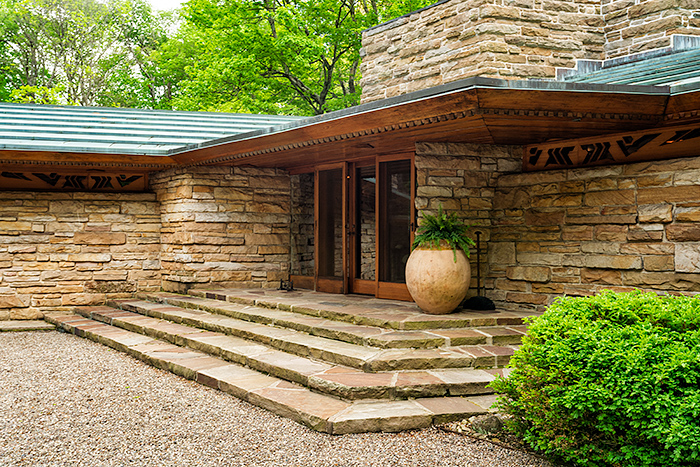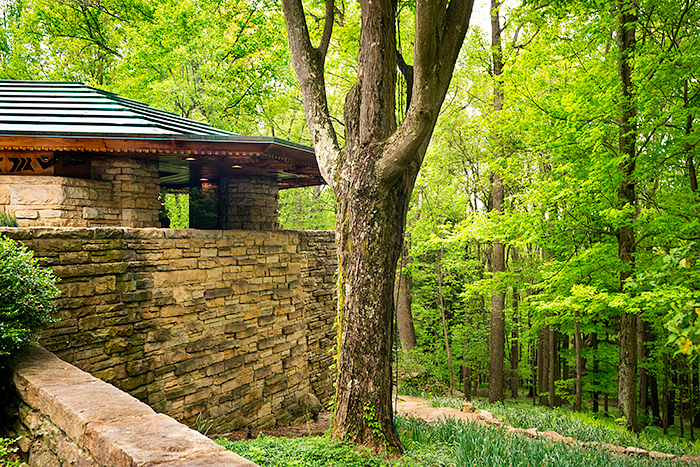
.jpg)
Frank Lloyd Wright signature plaque on choice homes
Architects attest that Kentuck Knob is the masterpiece of Frank Lloyd Wright’s Usonian style. Wright fans claim this as one of their favorite homes to tour. And to live in.
So of course I was eager to see it.
~~~
Frank Lloyd Wright was already 86 years old when he agreed to design this one-story home for Bernardine and Issac Newton Hagan in 1953. This was a prolific time in his career when he was busy designing the Guggenheim, the Beth Shalom Synagogue and 12 other residential homes. So busy in fact, that Wright never visited this property! Instead, he relied on maps and photos to determine where Kentuck Knob should be situated to receive the best light. Then, went on to design the 2200 sq ft home on a hexagonal plan.
He did visit briefly once during construction, but declined Mrs. Hagan’s invitation to see the final result. Telling her, ‘I don’t need to see it. I designed it.’
Organic Architecture
Wright chose sandstone unearthed from the property and tidewater red cypress to build Kentuck Knob. And topped it with a copper roof. At first glance, it shares features consistent with Wright’s other Usonian styled homes: a one-story with flat or low-pitched roofs, a private front facade with no visible windows except a row of clerestory windows up high to let in natural light, and an attached carport. I would have to wait to see inside to vouch for the other Usonian features–a greatroom with a central hearth and a wall of unobstructed windows that ‘brought the outdoors in’ from the back of the home.
Frank Lloyd Wright influenced design worldwide as the father of organic architecture. The core of his design focused on creating beautiful, functional homes from the inside out that blended harmoniously with nature.
He built Kentuck Knob into the brow of a hill. The front of the home appears quite normal, like a traditional ranch home, sitting squarely on the ground. The left side of the home, however, including the master bedroom and carport, burrows into the earth. And the right side, which looks like a fortress with a tall stone wall, reaches down to meet the sloping hill.
A bit about Hagans — original owners of Kentuck Knob
Prior to building Kentuck Knob, the Hagans lived in a traditional red brick home in Uniontown, a small town in southwestern Pennsylvania. Hagans operated a family dairy business, specializing in ice cream. One day Edgar Kaufmann, a department store owner in Pittsburgh (an hour north), contacted Hagans about milk distribution. They agreed to meet to discuss business at Kaufmann’s summer home, Fallingwater, 16 miles east of Uniontown. Over the course of several meetings, they became friends.
Each time the Hagans visited Fallingwater, Bernardine became more and more intrigued with Wright’s innovative design. As did her entire family, who were all active in the arts. Bernadine was a painter. Issac a nature photographer. And their son, Paul, studied architecture. In fact, his thesis at Princeton was an analysis of Frank Lloyd Wright’s designs. They’d all read Frank Lloyd Wright’s Autobiography and appreciated his love of nature and organic architecture. It was only a matter of time before they asked Wright to build them a home.
First, they needed land. So in July 1953, they purchased 80 acres of hilly terrain in the Allegheny Mountains, 7 miles south of Fallingwater. Then they wrote Mr. Wright a letter, gushing about being entranced with Fallingwater, and desiring a FLW home of their own. Late that summer, he invited them to his home studio Taliesin in Spring Green, Wisconsin to discuss the possibility.
Meeting with the master architect
Before he considered designing a house for any potential client, Wright either visted the property or required detailed topography maps and photographs. He needed to know what plants and trees existed, and hear descriptions of the land and light. Wright also interviewed clients to find out what they were like….because form followed function. He designed “from within outward,” planning an effective flow of spaces to accommodate various functions needed for that family. How did they live? Did they entertain? Play music? How many children did they have, or hope to have? After all, he believed each child should have space to be alone, to think and meditate. What was their budget?
By the end of their visit at Taliesin, Hagans had passed his approval. Wright agreed to build them a 3 bedroom, one-story Usonian home for $60,000. He asked the Hagans to visit several of his finished buildings on the way home to Pennsylvania, to identify features they most admired. Hagans especially liked the copper roof of the Unitarian Meeting House, the cut-out openings in the eaves on the Richard Smith House, and the clerestory windows and glass wall in the Usonian House exhibit in NYC. Thus, those features were included in the Hagan House.
After Wright mailed them intial plans, the Hagans requested several changes. They wanted a larger living and dining area, a flagstone floor like Fallingwater (instead of Cherokee red concrete) in the greatroom and a cork floor in the kitchen. Mrs. Hagan also asked for a painting studio, stainless steel kitchen counters (not red mica), and a basement so she could store food in a freezer. After all, she was on a mountain.
Watching Mrs. Hagan being interviewed years later about the design process, I appreciated her sense of humor and her persistence. She recalled with a laugh that “after pondering a great while— Mr. Wright finally said evenly, ‘I will allow you a small basement.’ ”
Bernardine must’ve been pretty convincing, because Wright also caved into her request for attic space! He added attic crawl space above two bedrooms. When one was usually forbidden.


Budget? What budget?
The Hagans visited Wright at Taliesin five times during the design/building process. According to her memoir, during one such visit Mrs. Hagan asked Mr. Wright if they were staying within their budget. “My dear lady,” he responded, “I have no idea.”
Wright would tell clients not to worry about money when they panicked. It will come...it will come...
Their friends, Kaufmanns, had warned them about Wright going waaaay over budget. When Mr. Hagan learned from their local contractor that the estimated building costs would be closer to $124,000 than the agreed upon budget of $60,000, he became discouraged, concerned and depressed. But as the beauty and craftsmanship of their new home unfolded over the next year, he became estatic. He wrote Wright that they were “ecstatically happy … despite the vast financial burden it is entailing.” When finished, their customized Usonian Frank Lloyd Wright house ended up costing $82,329, equivalent to $600,000 today.
Mrs. Hagan wrote a book about their experience, Kentuck Knob: Frank Lloyd Wright’s House for I.N. and Bernardine Hagan, when she herself was 88 years old. In it, she chronicles the design process, planning, and construction that went into creating Kentuck Knob. But perhaps the best parts are her stories about their experience living in a FLW house, photos, and their correspondence with the famous architect.
Design details at Kentuck Knob


Clerestory windows with dentil details above the cutouts – all carved by hand
Several Frank Lloyd Wright homes feature signature cut-out designs in clerestory windows or eaves. His purpose was to ‘infuse individuality into the house,’ add natural light, and create dramatic patterns of shadow and light across the floor as the sun moved across the sky.
At Kentuck Knob, craftsmen handcut these shapes into the red cypress wood. The shapes are thought to represent the outline of the L-shaped home and mountainous terrain. The clerestory windows built high above the wall allows northern light into the greatroom above a long, built-in row of yellow cushioned benches.
Inside the greatroom is a central hearth and a large ‘invisible’ window set into the stone wall at the other end. The single sheet of glass appears invisible without any wood framing, and has matching plants both inside and outside mirroring the glass.
The back wall of the greatroom has a series of glazed glass doors that open onto a flagstone terrace. Hexagonal cutouts in the cedar decorate the cantilevered eaves, another nod to the design layout. These openings allow the low rays of winter sun to penetrate the greatroom but, not the summer sun due to the higher angle of the summer sun. Genius!


The hexagonal openings also help circulate the air to prevent roof damage in high winds. And…wait for it…
When the sun is shining…
…they create hexagonal light rays like stepping stones across the terrace!


“Light is the beautifier of the building.” – Frank Lloyd Wright
Kitchen
Frank Lloyd Wright may have acquiesed to Mrs. Hagan’s multiple changes to her home, but he did not budge when she asked for a larger kitchen. A tiny space by today’s standards, the kitchen ended up being “lovely to work in,” Mrs. Hagan said about her hexagonal-shaped workspace. The cork floor was comfortable to stand on, and the 4 pull-down Frigidaire burners (yes, you read that right… I’d never heard of such a thing either!) could move out of the way for more stainless steel counter space. And it never felt claustrophobic. A gigantic hexagonal domed skylight provided abundant light.
The stone walls in the six-sided kitchen, reaching 14 feet tall, rise from the otherwise low profile of the home in the center, like an anchor between the greatroom and bedrooms. To the back of the kitchen is an alcove with a built-in table overlooking the back terrace sheltered with continued cantilevered eaves jutting out three feet. In 1970, the Hagans switched out Wright’s simpler table for a custom Nakashima design made from Oak Burl. Gorgeous. And it fits right in.
Bedrooms
Perhaps the biggest surprise when touring was the stone hallway. Extremely narrow, the rough textured hall–just 21-inches wide–leads from the dining alcove to the bedrooms and bath. No wonder Wright designed built-in furniture. How could you move anything in?
The flagstone floor from the greatroom continues into the three bedrooms. Burrowed into the hill, the bedrooms appear sunken, but they’re not. Standing at the row of high windows (about 5 feet off the floor) you’re looking out at ground level. What do you see? Maybe a bug crawling up the stem of a flower, mushrooms, or fallen autumn leaves. Your own moving pictures—depending on the season. Rich honey-colored cedar ceilings add warmth to the stone walled rooms, where a wall of built in dressers stand adjacent to a bed. In the corner of the master bedroom there’s a second fireplace–this one with a triangular chimney.
Exterior view of the backside of the bedrooms.Windows appear perhaps 3 feet tall, but the floor is lower inside.


Living at Kentuck Knob
Hagans moved in on their 26th wedding anniversary, July 29, 1956, and lived here for 30 years. Together they planted over 8,800 trees.
They also created walking trails leading from the home to their former greenhouse (purchased from Edgar Kaufmann Jr. who by then had inherited Fallingwater). Bernardine was an avid gardener and nature lover. The greenhouse where she once grew and sold orchids, bromeliads, begonias and bonsai trees from her commercial nursery now serves as the Kentuck Knob gift shop and cafe which features Hagan ice cream.
Hagans never tired of living here. “There is a sense of beauty, comfort, serenity and harmony in the house and all of its surroundings,” she wrote in her book. “I.N. and I put so much into that house, our heart and soul will always be there.”
But when Mr. Hagan developed dementia, Bernardine sadly put her beloved Kentuck Knob on the market. She was afraid he might wander away and get lost on the mountain. So they returned to Uniontown, where she remained at his side for the next eleven years. She remained active, and lived alone in her home until her passing just two weeks shy of turning 101.
Bernardine sold Kentuck Knob to Lord Peter Palumbo in 1986. She kept in close contact, answering questions or offering advice about everything from maintenance to plants. And when Mrs. Hagan was 100 yrs old, she visited Kentuck Knob a final time. She was accompanied by architect John Rattenbury, who apprenticed with Frank Lloyd Wright during the home’s construction. They shared stories and insights about the home and its architect to a small group gathered around the Kentuck Knob hearth in 2010.
Carport
Did you know that Frank Lloyd Wright is credited with inventing the carport? He detested garages because they encouraged clutter. (Ahem, I believe he’s right!)
But take a look at his design…warm cypess ceiling, triangular posts to separate the spaces for three cars, and fretwork cutouts in clerestory windows at one end.


Note the knob of a hill above the carport—it’s sprouting trees.

 The structure to the left of the carport is the painting studio that Frank Lloyd Wright built for Mrs. Hagan.
The structure to the left of the carport is the painting studio that Frank Lloyd Wright built for Mrs. Hagan.
Unfortunately, that art studio caught on fire three months after Lord Palumbo purchased Kentuck Knob. A spark from a hot lawn mower started a fire, which spread through the carport and into the master bedroom and bath before it was contained. Lord Palumbo found the original job architect, Robert Taylor, who agreed to oversee the restoration. Careful attention was devoted to matching the original red cypress and handcrafting the fretwork cutouts in the wood.
Lord Peter Palumbo – current owner of Kentuck Knob
In 1986, Lord Peter Palumbo, a property developer and an art collector from London, was visiting Pennsylvania. He’d just finished business dealings in Chicago and had flown to Pittsburgh to drive down to tour Fallingwater with his oldest daughter, Laura, who was studying art. At the end of the tour, their guide mentioned that there was another Frank Lloyd Wright house nearby. And it happened to be for sale.
Curious, he drove a few miles from Fallingwater to Kentuck Knob, and immediately liked what he saw. Vacant, he couldn’t see inside. But was smitten nevertheless. Arranging a second visit to see the interior, he promptly purchased it six weeks later.
As chairman of the Pritzker Prize for Architecture (the most prestigious award for architecture in the world), Lord Palumbo knew a thing or two about architecture. He also collected properties worldwide including the iconic modern designs of Mies van der Rohe (Farnsworth House in Chicago) & Le Corbusier (Maisons Jaoul in Paris). He believed architecture to be the most prominent of all art forms.
But also enjoyed collecting art. As former chairman of the Arts Council of Great Britain, Lord Palumbo displays an eclectic array of art both inside and outside the home. A Tibetan headdress shares equal space with a Warhol. He also showcases original furniture Wright designed that he collected from around the world, like the Peacock chair from Tokoyo’s Imperial Hotel. Outdoors are contemporary sculptures, a section of the Berlin Wall, and a classic red 1935 London telephone booth.
Lord Palumbo remarried the same year he purchased Kentuck Knob. He and his wife, Hayat, spend three months a year here in their idyllic retreat. They raised three children and found the rural setting perfect for a diversion from their British life.
“Nature is very much a distraction. We have quality time, and we spend a lot of time together. It has helped to make us a united family,” said Lady Palumbo, when interviewed for a Pittsburgh paper.


Opening Kentuck Knob for tours
In 1997, Lord Palumbo and his wife decided to open Kentuck Knob up to the public for posterity. Offering tours was a natural way to meet the demands of growing curiosity and to generate income to maintain upkeep. He and his family moved into a 1920s farmhouse at the base of the hill–close enough to spend evenings or holidays at their Frank Lloyd Wright home.
Now in his 80’s, Lord Palumbo and his wife still spend summers here. He and Hayat wander over to the greenhouse cafe, walk among their wildflowers or chat up the guests who visit their home. In his words, Kentuck Knob “combines to an extraordinary degree beauty and function. Every inch of the house is dedicated to function. It’s not only beautiful, but very practical.”
Tours available
Tours include the 40 minute guided house tour and the 90 minute in-depth tour. Both offered daily March to November, and weekends in December. Closed Jan and Feb.
Visitors are shuttled up to the home in a van. After the tour, you have the option of taking the ten minute Woodland Walking Trail back to the visitor center. If you do, wander to the overlook of the Youghiogheny River Gorge. Then check out the art sculptures on the way back down the hill. The 30 art pieces are marked on a map.


Location
Kentuck Knob, or the Hagan House, is situated on Chestnut Ridge on a western ridge of Allegheny Mountains in rural soutwestern Pennsylvania. Closest towns are Chalkhill and Farmington. Closest dining is at Ohiopyle State Park, practically across the street. See a map here.
Kentuck Knob: Know before you go
- No photos allowed of interior
- Children under six years not allowed on tour
- No tours in Jan or Feb
- Discounts for seniors on Thursdays ($20) and students ($18)
- Frank Lloyd Wright styled Lodging nearby: Dream House 3 BR and 3 bath rental (where we stayed) a lovely retreat in a tranquil rural setting or Falling Rock luxury 5 star hotel rooms at Nemocolin Resort. Both are 15 minutes away. And both were designed by architects who apprenticed at Frank Lloyd Wright’s Taliesin.


.jpg)


